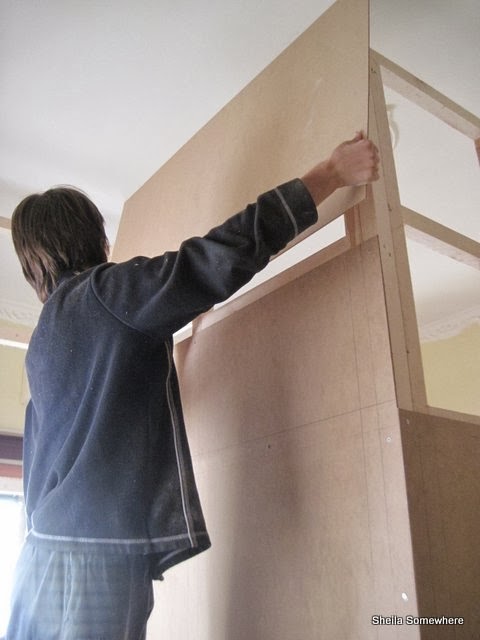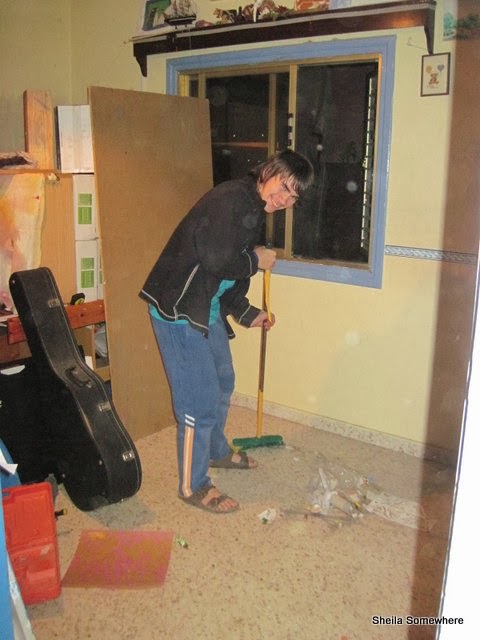When I was 17, I spent seven weeks in Costa Rica, and in the car on the way home from the airport, I got informed that I wouldn't be able to sleep in my room that night, as it was under construction. My brothers, 15 and 12, had presented a plan of construction to my parents, which would provide each of them with their own room, and they'd decided to go with it. It involved building a hallway through my room to add an extra room onto the house. I didn't really mind, in fact, I was quite happy about getting a new room (I got first choice of the three rooms: the one my brothers had had, the one that had been mine and was now considerably smaller, and the new one: I obviously chose the new one!), but it did seem rather a drastic move for my parents to make for my brothers' sake, I left home a year later anyway, and besides, I'd had my own room since I was 11, so didn't quite understand their conflict.
I get it now.
It's been close to out-and-out war here for quite awhile between my two sons. Three years ago we turned our office/second living room into a bedroom/office for us, made our old bedroom into a room for the little girls (two at the time, as of April all three are in there), and Marie got her own room. It was easier for me to sympathize with Marie, I think, because exactly like me, she's the oldest, a girl, followed by two boys, and the next sister eight years younger. Obviously, it was beyond frustrating for a 13-year-old to share a room with a five-year-old and a two-year-old. Two boys three years apart shouldn't have so much trouble sharing a room. Right.
We don't own our home, so adding an actual complete room is not an option, but that didn't stop us from thinking creatively. We'd tried dividing the boys' room by putting tape on the floor, but that was useless, and it just wasn't big enough to divide it with furniture, and while I LOVE the built-in closets here (as opposed to having to buy wardrobes in Germany), it also meant that both boys needed access to the same side of the room. Marie's room was slightly larger, and for over three years, we'd been saying that if the boys managed to clean up their room, we'd switch them. We finally decided that wasn't gonna happen. But we also were pretty sure that just putting them in a bigger room wasn't going to solve anything either--that's just more room for junk to be collected and fought over. (Especially fighting over how much of the other's is on which side of the room...)
So...we looked at all the rooms to figure out a way to divide one with a partition. The girls' room is by far the largest room, but it only has one window (well, it's a double-sliding door, so a BIG window, but still just one), and besides, there are three children in there, and at their ages (eight, five, and three), they play a lot in a way older children don't. We even considered our room, which doesn't even have a door, but two doors could be built into the large archway, but it's already such a dark room that dividing it wouldn't be great, and I didn't really want the boys at the front of the house. Or move all my stuff. ("My" stuff being a relative term...yes, I have piles and piles of chaotic mess and it looks awful, but the vast majority of it is not MINE, it's stuff that I have to deal with! Clothes to be mended, toys that have been confiscated, bags of things people have kindly given me and I haven't had time to look through, etc....)
The best option seemed to be Marie's room, because while the other two children's rooms have sliding glass doors leading onto a balcony to which there is no practical access (ahem...the children DO climb over one end of it, and also climb from it into the fig tree and down to the driveway underneath, but I don't think I'm supposed to know about that), Marie's room has a small double door (glass) leading onto what we call "the kitchen terrace." (Balcony? Porch? Veranda? Covered area?) So from that door, one crossed a small covered area and enters the kitchen, so is never really outside.
Much to the astonishment of some of our friends, "thinking about" changed to "decided" became "happening" all very quickly. Actually, Jörn had been talking about doing this during the week between Christmas and New Year for some months, but I didn't get at all involved in the "thinking about" myself, because I figured that we could start that after the boys cleaned their room, and since that wasn't likely to happen until they left home (and if some of my siblings...and myself...are anything to go on, leaving home wouldn't necessarily make it happen, either...) I think it was the Sunday before Christmas that we decided to just go for it, not waiting for the boys to get their acts together. Marie had been gone for two and a half months and Jacob had had her room, and neither Jacob nor Lukas were looking forward to having to share again as of Marie's return the next day.
We didn't actually get started until December 31st. Our friend Richard came over a few days before that and helped us brainstorm just how to make it work, and then Jacob and I had gone over to his house to look at the plans I'd drawn and discuss material, and then Jörn and I went away for our anniversary on the 30th, so suddenly, most of the "week between Christmas and New Year" was gone already. Jörn, who has many wonderful organizational skills, isn't the world's best spacial thinker nor estimator of time needed for projects in which he is not directly involved, and HE certainly wasn't going to be doing the building! He kept saying that on the Tuesday (December 31st) the children could pack everything, on Wednesday (January 1st) we'd switch the furniture around, Thursday build the wall, and Friday paint. While I'm perfectly capable of being unrealistic myself, I KNEW there was no way that was going to happen.
However, on December 31st, the children did start packing stuff up, and it even occurred to me to take some photos. A lot of photos. Most of which probably won't even make sense to people who haven't actually been in our house.
First of all, here is a view of Marie's room, AFTER she had cleaned up a LOT. The sofa bed is even folded into a sofa!
Here's another view, standing in the corner by the built-in closets, and there's the door to the kitchen terrace:
And here's the corner in which I'd been standing for the previous photo:
It all looks pretty awful, but just wait: here's a view of the boys' room from the door, also AFTER they'd spent hours sorting, packing, and throwing away stuff:
The bed that's (sort of, under all the stuff) visible is Jacob's, while all the stuff piled behind it is Lukas's. The blue and red barely visible on the left is Lukas's bed, and Jacob's desk (not visible) is behind that. No, I have no idea why they'd decided on that arrangement.
Here's some of Jacob's stuff on the balcony outside their bedroom:
And...their bedroom from the balcony door:
Lukas's bed, taken from his corner behind Jacob's bed:
And one more of the room from the balcony door, trying to get both beds in:
This was NOT going to be an easy project!!
But all three of them were motivated, even Marie, because although she was going to have a slightly (very slightly) smaller room, she was going to get to paint it. I decided that MY first job was to clear off the buggy (actually a stroller in American English, but I've been in Europe too long for that word to sound normal to me) in our entrance, as it hadn't been used to carry a child for probably a year or more (Elisabeth is very independent and didn't want to ride in the buggy by the time she was two, whereas Helen sometimes still did when she was four...) and was piled high with stuff. I didn't take a photo of it, but did clear it off and put it downstairs, and then moved the coffee table from Marie's room to that spot in the hallway. (All the stuff IN the coffee table is mine, or mine-to-deal-with...) Within seconds of putting it in place, Elisabeth put a sweater on it, and now it's piled as high as the buggy ever was. Oh well.

Jörn and the boys went box hunting, and stacked the empty boxes in the hallway:
In the meantime, Marie had made quite a lot of progress in her room:
And Jacob a remarkable amount in his:
And a bit later, even had most of the bed OUT of the room:
...and stacked in Marie's room:
...at which point we started taking apart Marie's bed:
...while Jacob swept the space in his room where his bed had been:
Here Marie and I were trying to maneuver a particular piece out of the room without taking it apart, but I think we ended up having to take it apart after all:
Marie, Jacob, and Lukas holding up the bed while I put it back together, now in the boys' room:
That was the final photo of the day, as our friends Richard, Sue, and Tim then arrived for dinner. We did finish putting the bed together, though, but couldn't get one particular screw in, which was rather vital for holding up a corner of the desk. Since we'd originally gotten the bed from these same friends in the first place (and Richard had built the desk), he had a look at it and discovered that the screw had broken off. He kindly said that that sometimes just happens. I suspect that the earlier photo of Marie sitting on the desk gives us another clue as to what happened...
Anyway, they propped the corner of the desk up with a radiator and a nerf dart, and the next morning Richard came by and fixed it properly:
Lukas putting his clothes away in his new closet:
The hallway piled with Jacob's Stuff:
The sofa bed moved (temporarily) into the living room:
Jacob fixing a bookcase which was now going to be his, and his bed in the background, in his new room:
Marie's bed put together in her new room, desk looking back to normal:
Lukas's stuff piled up on his side of the new room, but Marie's desk still there on the right-hand side, and the open closet door on the right showing the stuff that I'd taken off of the bookcase and all of the bedding:
And...that, I think, is quite enough! Part two may or may not be written and posted in another day or two.


























































